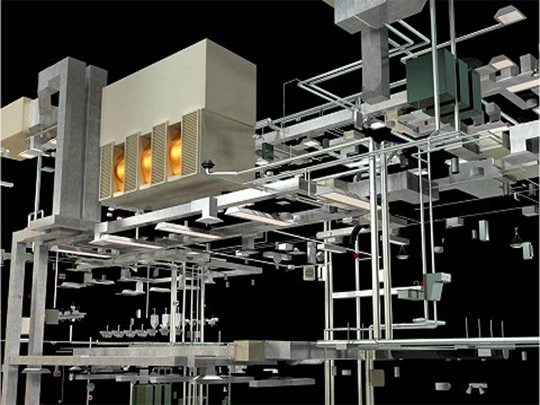
Overview
Autodesk’s MEP is the software for designing, drafting, and documentation of mechanical, electrical, and plumbing (MEP) systems. With a vast number of intricate ways to detail objects and assorted tools, MEP facilitates effective and accurate designing, simulation and documentation of complex building systems. MEP designing brings a sustainable solution for design decision-making and construction planning as it analyze elements like the building’s location, orientation, shading and structural form to assess the need for mechanical installations.
Services
